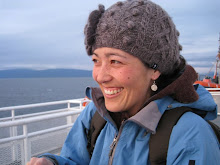 View from our front door. One of our first purchases was slippers for both of us. You can also barely see the umbrella stand--another must-have in this city. I think I've come to love the rain because the accessories to go with it are beautiful!
View from our front door. One of our first purchases was slippers for both of us. You can also barely see the umbrella stand--another must-have in this city. I think I've come to love the rain because the accessories to go with it are beautiful!You can also see the blue containers with a grey one behind....we decided to get 4 containers to manage our garbage. To be 'good neighbours,' there are very clear instructions as to how to separate combustibles, recyclables, paper/cardboard and bottles/cans. I think we have it figured out now?
 Immediately to your right of coming into our place, there is the bathroom/laundry space; both of which are raised by one step from the rest of the apartment (a nice design feature).
Immediately to your right of coming into our place, there is the bathroom/laundry space; both of which are raised by one step from the rest of the apartment (a nice design feature).Laundry here involves cold water washing only--no dryers....Everything is hung to dry on the patio or inside. My favourite part of the bathroom is the shower/tub unit, as seen on the left. I particularly love the window by the tub--something to look forward to when the temperature starts to drop. Our 'bath unit' also doubles as a clothes dryer (Ker discovered special buttons to input heat into the closed unit to dry laundry).

Directly to your left as you come into our apartment is our bedroom....This is a view from the bed, looking at the storage unit that came with the place. It is on casters, so 'the wall' can be moved to wherever we would like it to be. Very cool. Japanese design, at least in this place, has really taken the 'small space' efficiency to a whole other level.....The other part of 'the wall' opens on the living room side. Oh, there are also 3 windows in our bedroom, so there is tons of natural light.
 I didn't put a picture of our 'system kitchen' in. It's pretty small, but utilitarian. Ker and I were so excited that we would be able to fit a dining table into our living room. It's perfect for eating together and playing lots of cribbage! As you can see, laundry is drying on the very small patio. The large window to the left is our escape route in case of an earthquake....a ladder was provided by the landlord, our gas shuts off automatically if the earthquake is stronger than a 5, and our windows are reinforced so they won't blow out....I feel very safe here, really!
I didn't put a picture of our 'system kitchen' in. It's pretty small, but utilitarian. Ker and I were so excited that we would be able to fit a dining table into our living room. It's perfect for eating together and playing lots of cribbage! As you can see, laundry is drying on the very small patio. The large window to the left is our escape route in case of an earthquake....a ladder was provided by the landlord, our gas shuts off automatically if the earthquake is stronger than a 5, and our windows are reinforced so they won't blow out....I feel very safe here, really!
Living room view from the kitchen door. The table is adjustable--from floor level to high enough that Ker can iron his clothes comfortably! (That green box being used as an end table is our escape ladder;).

View from the couch. The only items still needed in order to finish this place are bedside tables, artwork, and a vase.....

2 comments:
Beautiful! The flooring looks gorgeous. And, of course, I LOVE the eco-friendly laundry system!
Hey, that umbrella looks familiar!
Why don't I have a mobile wall unit? That's so cool!
Post a Comment